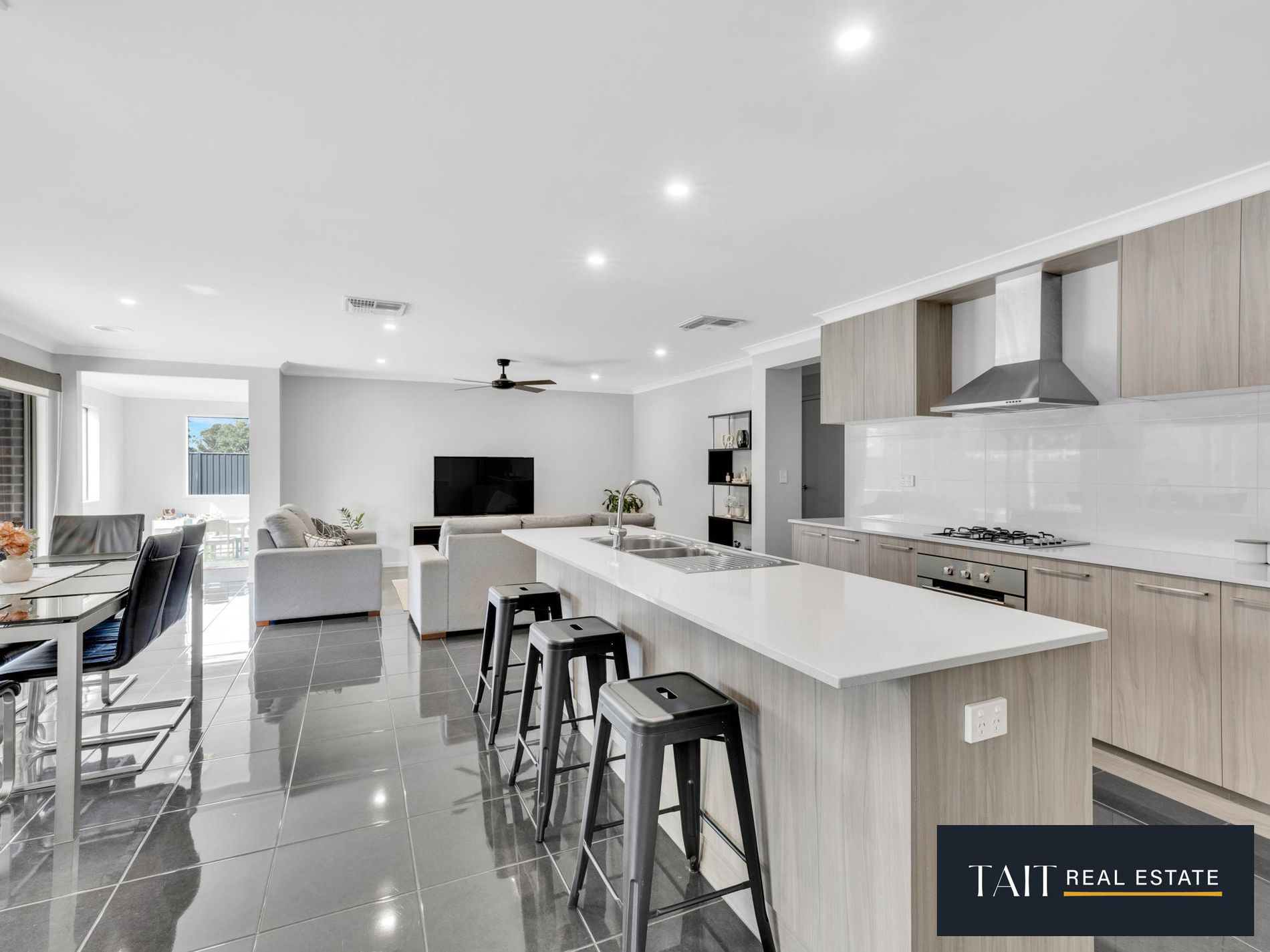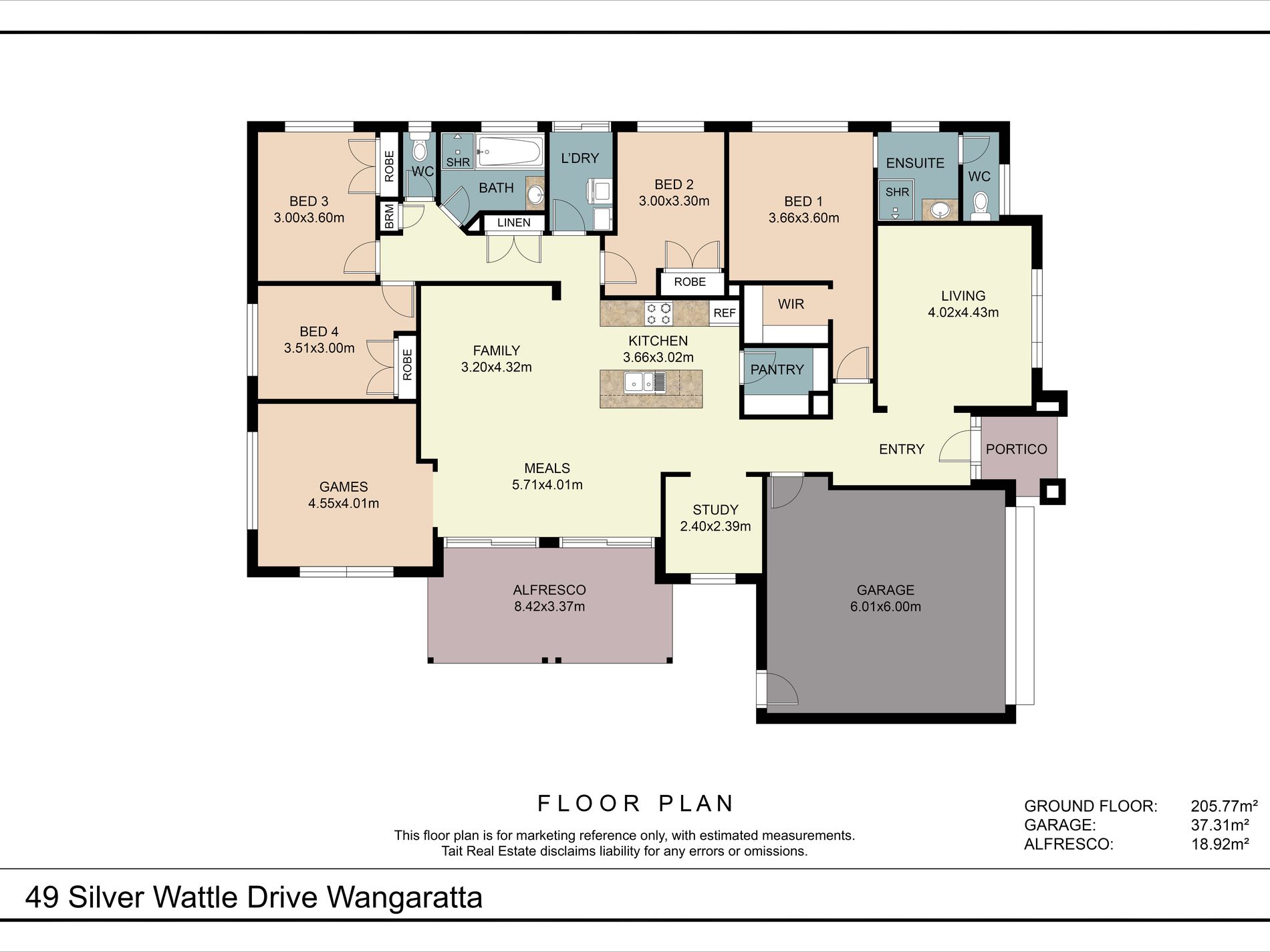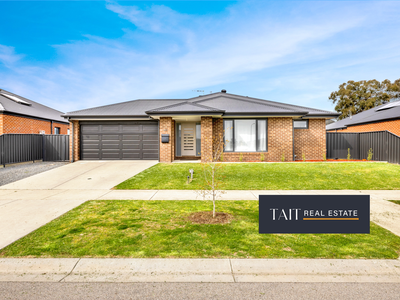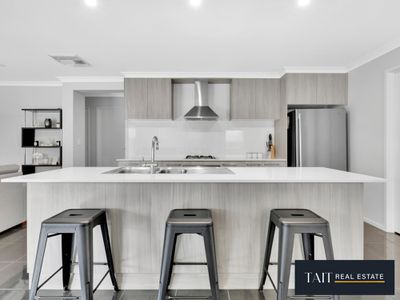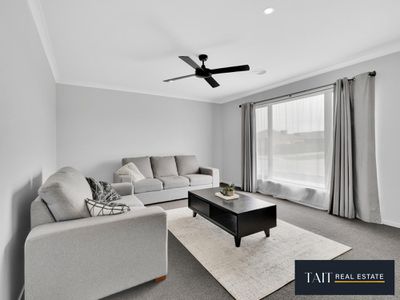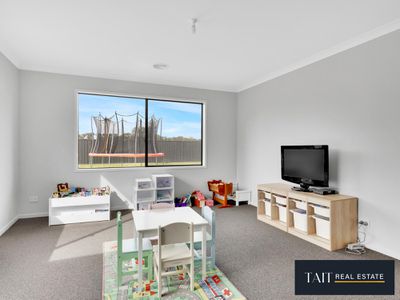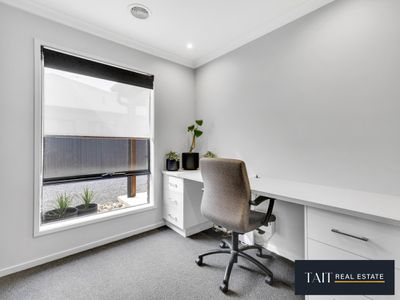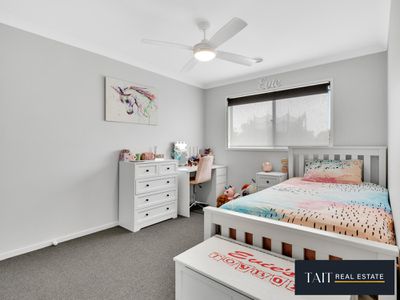Discover the best in family living at 49 Silver Wattle Drive. This Dennis Family-built home offers four bedrooms, three living areas, and a study, all set on an expansive 800m2 (approx) block. With its spacious layout and modern features, this property is designed to meet every family's needs.
Stepping inside, you're greeted by a wide entrance hallway, finished with polished porcelain tiles, leading you to the heart of the home. To the right, the first of three living areas provides a welcoming space for relaxation or entertaining. The main bedroom is located at the front, complete with a walk-in robe and an elegant ensuite featuring timber-look cabinetry, vanity, and a separate toilet.
Key Features:
Open-Plan Kitchen & Living: The light-filled kitchen, meals, and living area offer an effortless flow, thanks to two sliding doors that lead to the east-facing lined alfresco, ideal for indoor-outdoor living. The kitchen boasts modern timber-look cabinetry, stainless steel appliances, a walk-in pantry, and caesarstone benchtops.
Practical Study: Conveniently positioned off the kitchen, perfect for a home office or a dedicated spot for kids' homework.
Multiple Living Spaces: A third living area with dual-aspect windows offers additional space, perfect for a family room or play area.
Children's Wing: Three additional bedrooms, each with built-in robes and dual roller blinds, are located in a separate zone of the house. This area is serviced by a family bathroom with a bath and a separate toilet, along with a well-sized laundry that provides external access.
Outdoor Potential:
The expansive backyard is, ready to be transformed into your dream space. Whether it's a pool, a lush garden oasis, or the ultimate shed, the possibilities are endless. For those seeking a rural aspect while enjoying local amenities, this property offers the best of both worlds.
Additional Features:
Double garage with internal and rear yard access.
Side access for trailers or campervans.
Low-maintenance pebbled areas and water storage.
Ducted gas heating, ducted cooling, ceiling fans throughou, a 6kw solar system and 5000ltr rainwater tank.
This home is thoughtfully designed to accommodate growing families, offering space, comfort, and modern conveniences. Everything is in place to create the perfect family lifestyle.
Contact Connor from Tait Real Estate on 0493 674 245 to book your private inspection today.
Features
- Ducted Heating
- Gas Heating
- Ducted Cooling
- Evaporative Cooling
- Outdoor Entertainment Area
- Remote Garage
- Fully Fenced
- Built-in Wardrobes
- Dishwasher
- Study
- Solar Panels
- Water Tank


