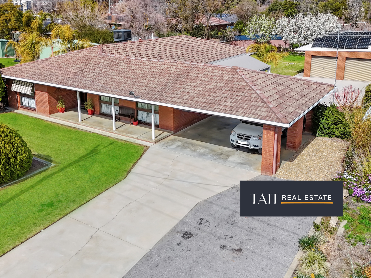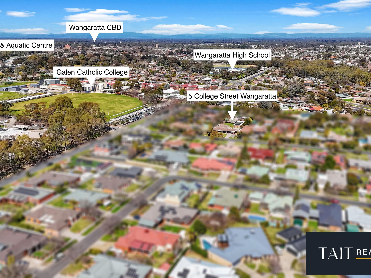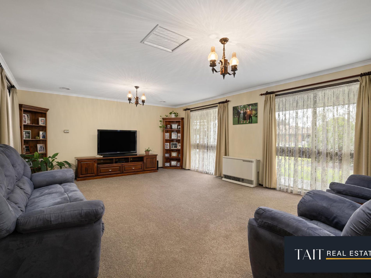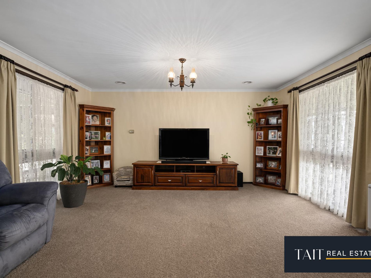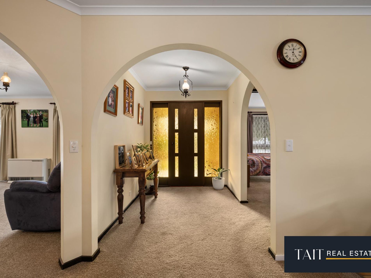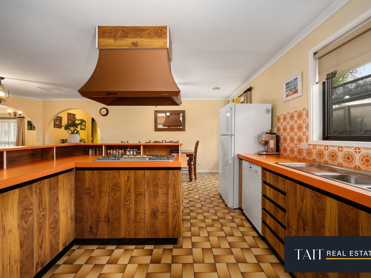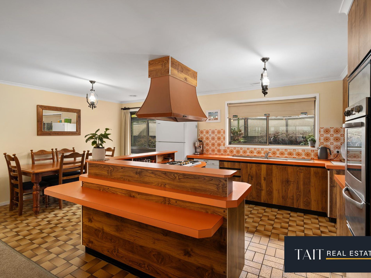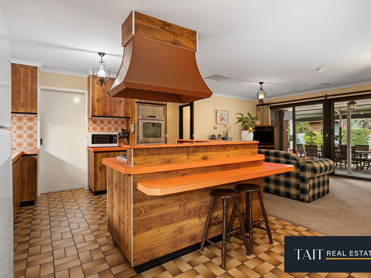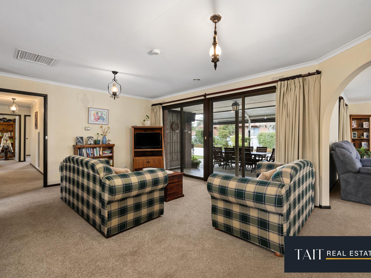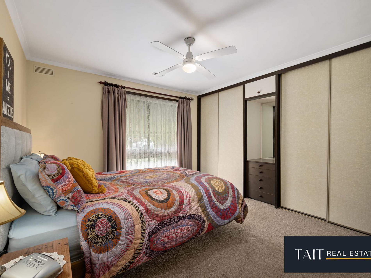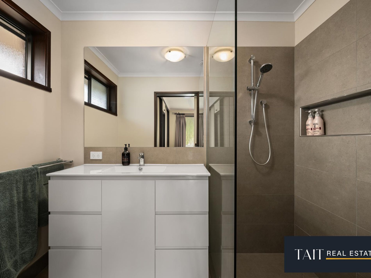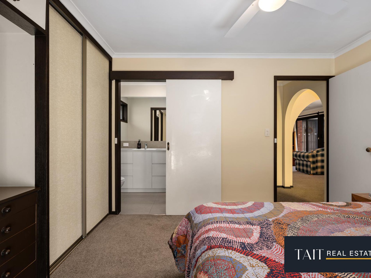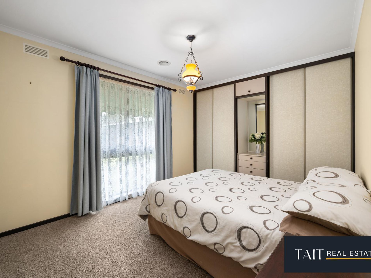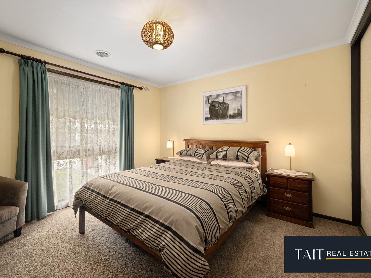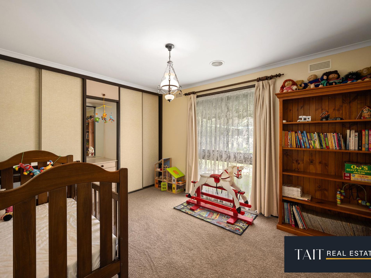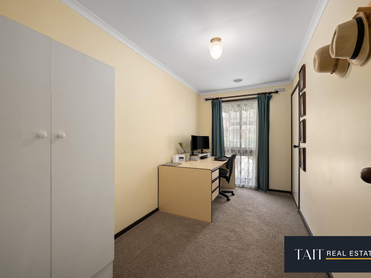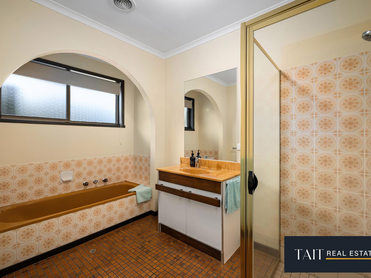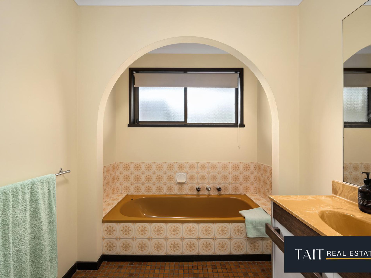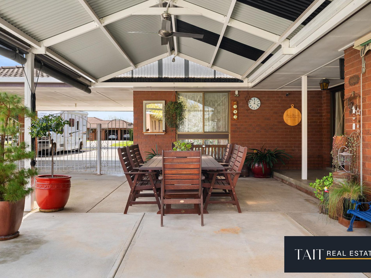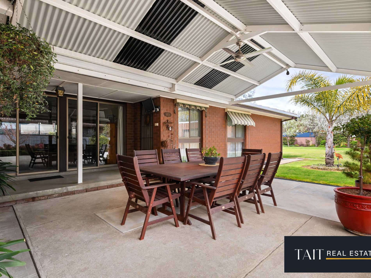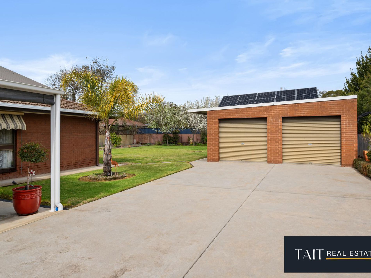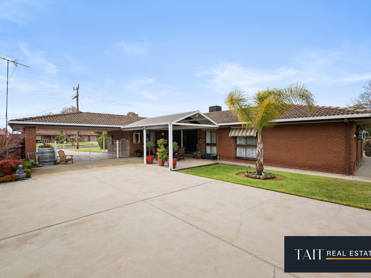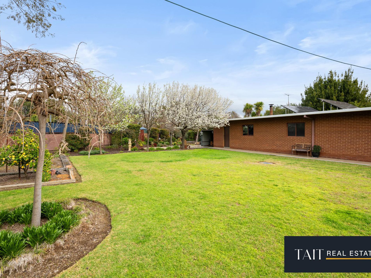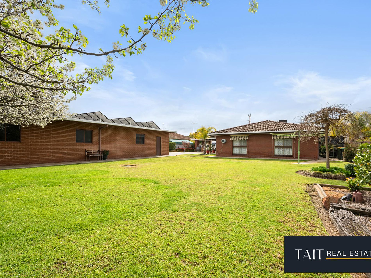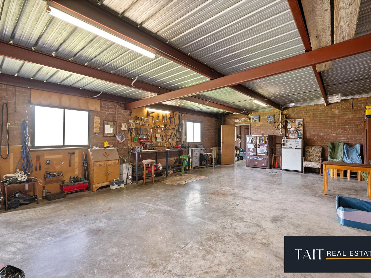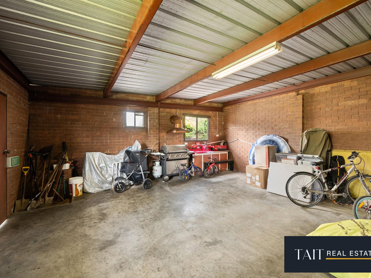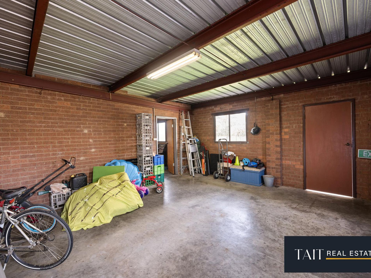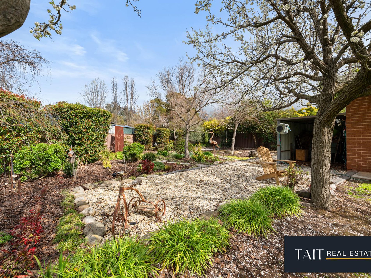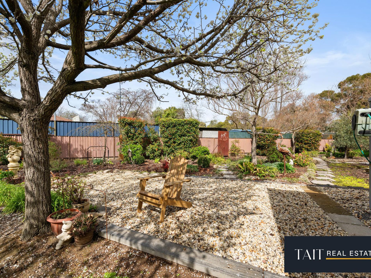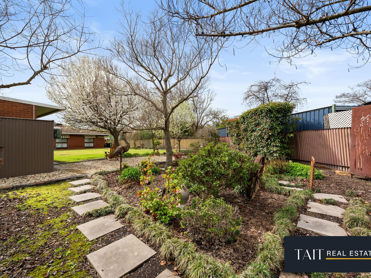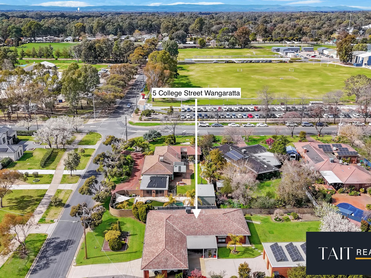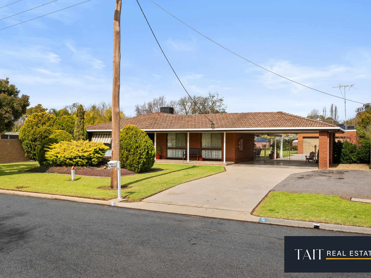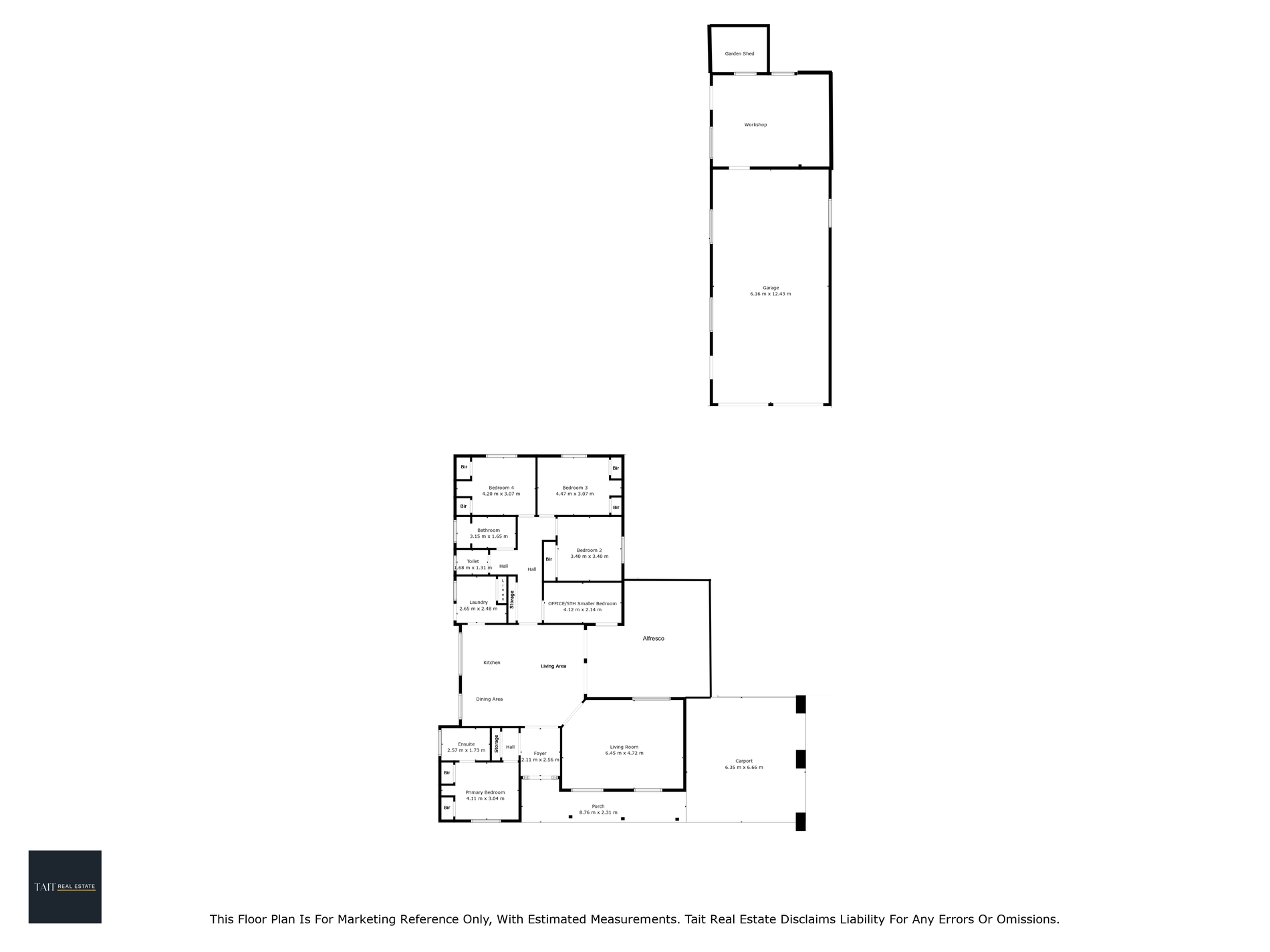Perfect for growing families or those seeking extra room to spread out, this well-maintained brick home pairs generous indoor living with outstanding shedding and a huge block 1623m2 approx, offering potential to subdivide (STCA).
Set in a sought-after pocket within walking distance to local shops, the Wangaratta Sports & Aquatic Centre, Wangaratta High School and Galen Catholic College, the address delivers everyday ease and long-term upside.
Inside, the home offers multiple living zones including a large main open plan living and dining room and a separate lounge perfect for movies nights. The central kitchen is designed for busy households with abundant bench and storage space, a 4-burner gas cooktop, Westinghouse oven, Miele dishwasher and an adjoining meals area.
Four well-proportioned bedrooms include a main bedroom with ceiling fan, a large built-in robe and a stylishly updated ensuite featuring an oversized walk-in shower with niche and modern vanity. The remaining bedrooms all include built-in robes, and a smaller 5th bedroom or handy study for those working from home.
A family bathroom with bath, separate shower and vanity is complemented by a separate toilet, while the generous laundry includes excellent storage and a large linen cupboard. Year-round comfort is assured with ducted gas heating, a gas wall heater and evaporative cooling throughout, plus external blinds and a 6.6kW solar system to help manage energy costs.
Outdoor living is effortless: sliding doors connect the main living areas to a terrific covered alfresco with ceiling fan and outdoor blinds-ideal for entertaining across the seasons. The securely fenced backyard is beautifully established and child- and pet-friendly.
Vehicle accommodation and storage are a standout, with plentiful off-street parking, a double carport and drive-through access to a substantial powered concrete-floor shed of approximately 6m x 12m, adjoining a 4.5m x 6m workshop-perfect for the car enthusiast, tinkerer or anyone needing space for a boat, caravan or trailer. A garden shed adds further practicality.
Offering charm, convenience and outstanding flexibility on a rare landholding, this is a compelling opportunity to move straight in and enjoy, explore value-add projects, or consider subdivision in the future (STCA).
Key Details
• 4 bedrooms, 2 bathrooms, multiple living areas + study
• Land: 1,623 (approx.) with subdivision potential (STCA)
• Ducted gas heating, evaporative cooling, external blinds, 6.6kW solar
• Large covered alfresco with outdoor blinds; secure, established gardens
• Quality window furnishing and floor coverings throughout.
• Double carport, drive-through access to 6m x 12m powered shed + 4.5m x 6m workshop
• Walk to shops, sports & aquatic centre, Wangaratta High School and Galen Catholic College
For further information or to arrange a private inspection, please contact Connor at Tait Real Estate
M: 0493 674 245 E: [email protected] W: www.taitrealestate.com.au
Features
- Air Conditioning
- Ducted Heating
- Gas Heating
- Ducted Cooling
- Evaporative Cooling
- Outdoor Entertainment Area
- Shed
- Fully Fenced
- Secure Parking
- Built-in Wardrobes
- Workshop
- Dishwasher
- Study
- Solar Panels

