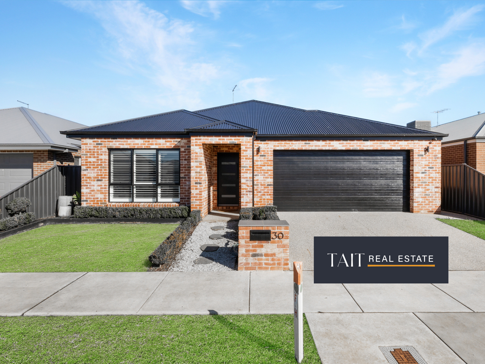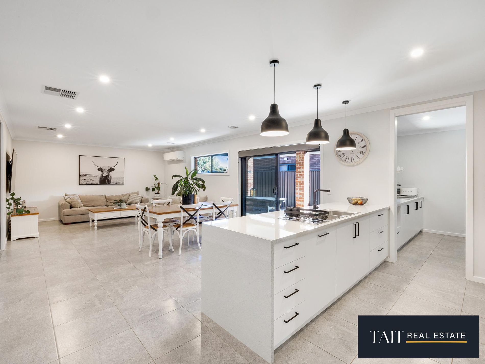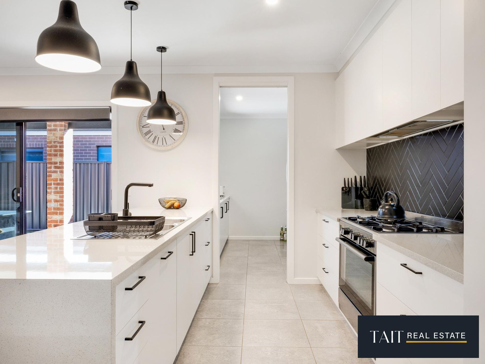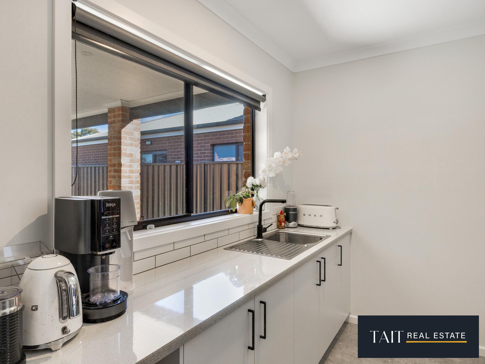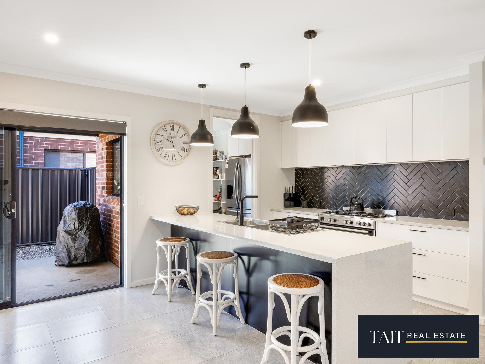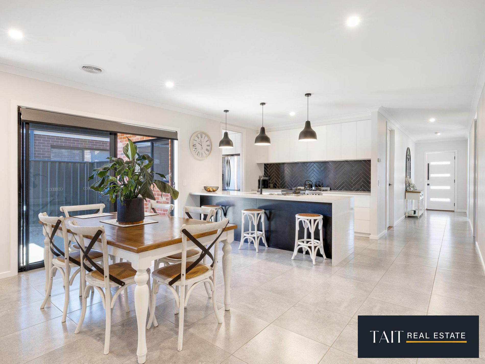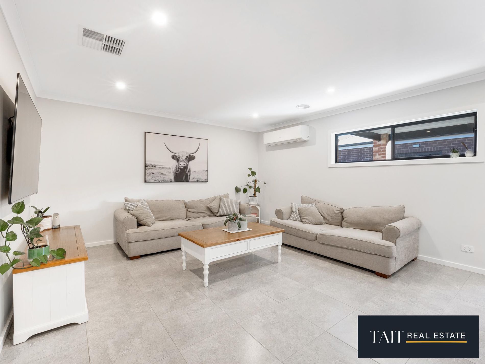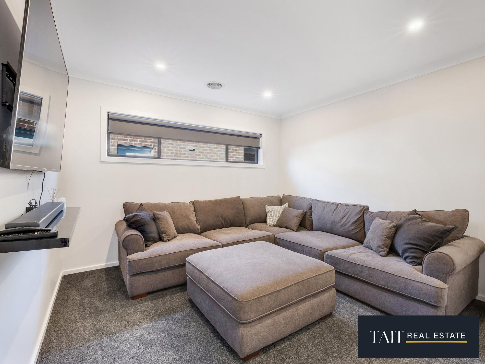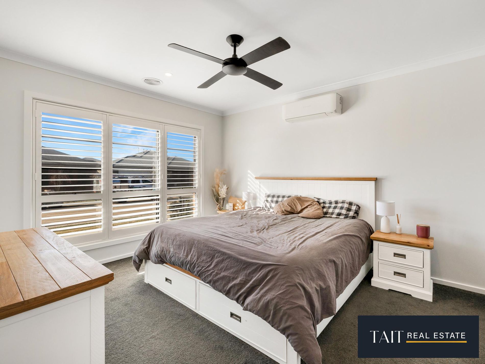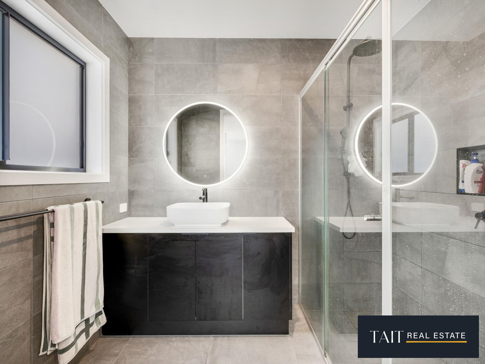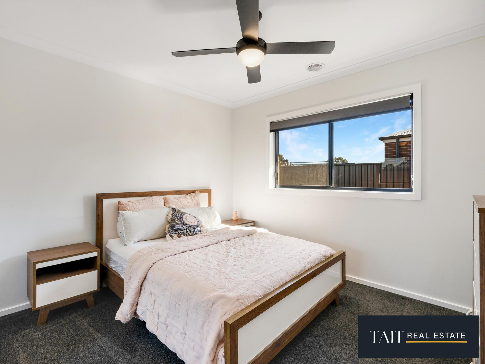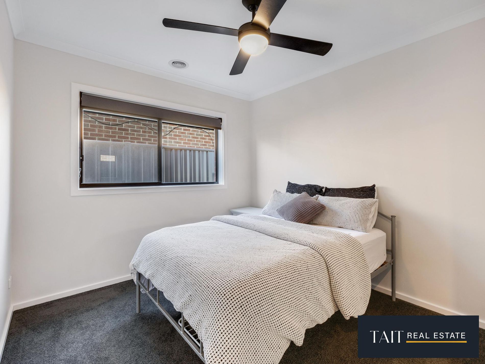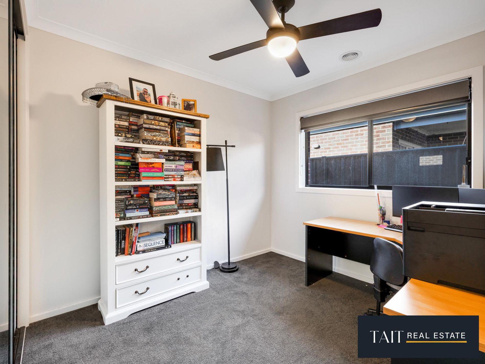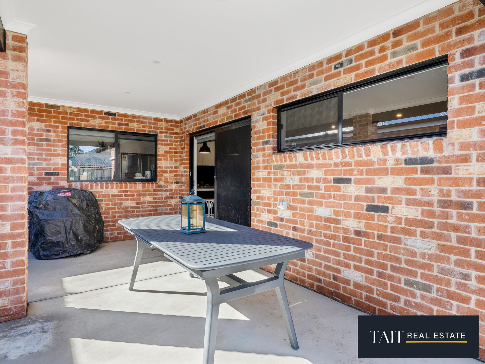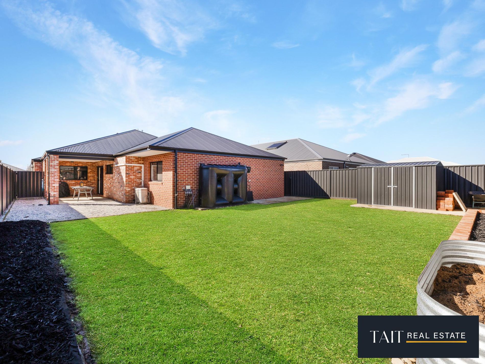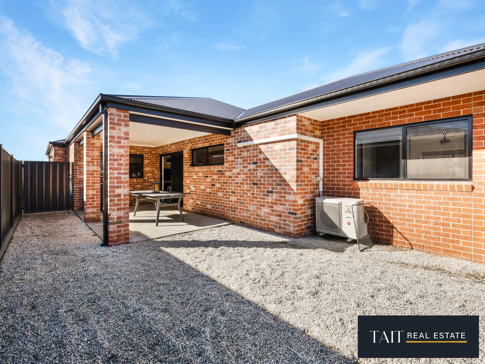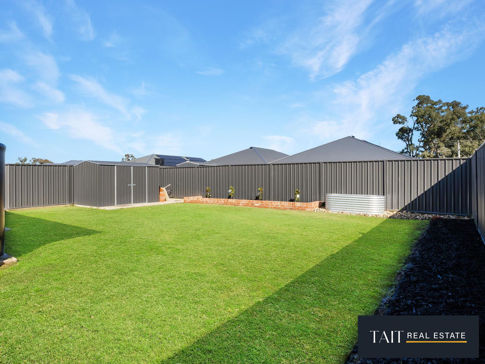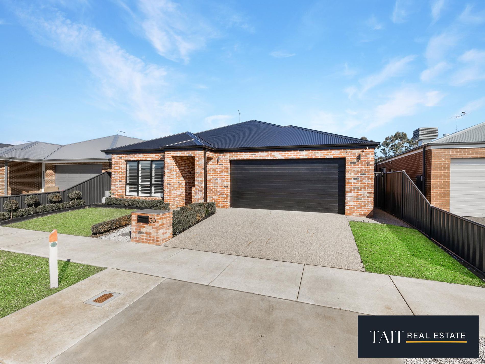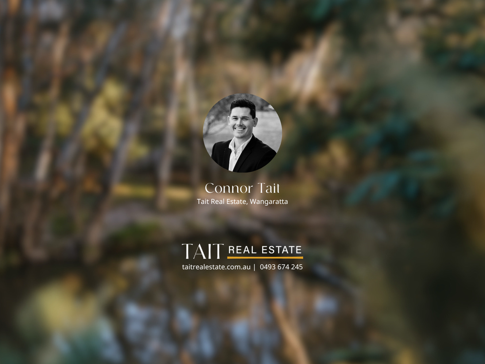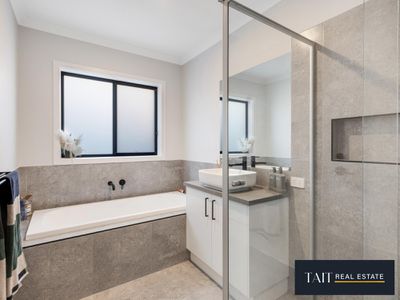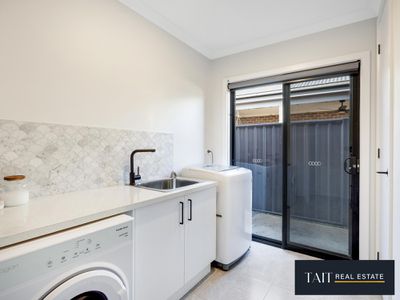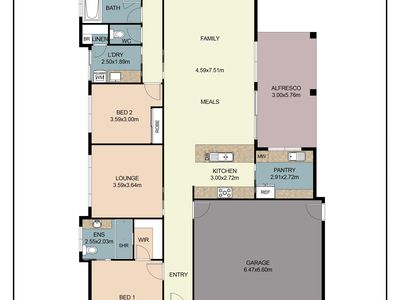Set in the ever-popular Baltimore Park Estate, this beautifully presented home-just five years old-offers the perfect blend of modern design, practicality, and family-friendly living. Why go through the stress of building when you can move straight into a thoughtfully designed home that has it all?
From the moment you arrive, the striking recycled brick façade, manicured gardens, and exposed aggregate driveway set the tone for the quality within.
Inside the Home
The heart of the home is the spacious kitchen, a modern entertainer's delight featuring soft-close cabinetry, a 900mm stainless steel oven, 5-burner gas cooktop, dual sink with black tapware, integrated dishwasher, and a full walk-in pantry with its own sink. The open-plan design flows seamlessly to the light-filled dining and family living area, with sliding doors leading to the alfresco space.
Enhanced by higher ceilings, quality finishes, and carefully selected window furnishings, the home exudes comfort and style. Plantation shutters dress the main bedroom, while day/night blinds feature in the additional bedrooms. The main living and kitchen areas are tiled for easy care, with carpet adding warmth in the lounge and all four bedrooms.
Accommodation is generous, with a main bedroom boasting a ceiling fan, split system, walk-in robe, and a stylish ensuite. Finished with floor-to-ceiling tiles, double shower heads, niche shelving, a large vanity, and feature backlit mirror, the ensuite offers a luxurious touch. Three further bedrooms, each with built-in robes and ceiling fans, are serviced by a modern bathroom with shower, bath, and vanity.
Two separate living zones-including a formal lounge and family retreat-provide space and flexibility for the whole family. Comfort is assured year-round with ducted gas heating, evaporative cooling, and additional split system units.
Outdoors
Step outside to an alfresco entertaining area under roofline, finished with LED downlights and power points-perfect for family BBQs or relaxing evenings. The secure, fully landscaped backyard is complete with:
• Garden shed on concrete slab
• 5,000L rainwater tank
• Wi-Fi controlled sprinkler system
Set on a 529m² low-maintenance allotment, the home also includes a remote-controlled double garage with built-in cabinetry and full fencing for peace of mind.
Key Features at a Glance
• 5 years old - move straight in
• Striking recycled brick façade with exposed aggregate driveway
• Main bedroom with WIR, ensuite & split system
• Ensuite with double shower heads, floor-to-ceiling tiles & backlit mirror
• Modern kitchen with walk-in pantry & sink
• Open-plan family living + additional lounge/retreat
• Ceiling fans in all bedrooms
• Ducted gas heating, evaporative cooling & split systems
• Alfresco entertaining with LED lighting & power points
• Garden shed, 5,000L rainwater tank & Wi-Fi irrigation system
• Double garage with built-in cabinetry
• Low-maintenance 529m² fully fenced block
For further information or to arrange a private inspection, please contact Connor at Tait Real Estate
M: 0493 674 245 E: [email protected] W: www.taitrealestate.com.au
Features
- Air Conditioning
- Ducted Heating
- Gas Heating
- Ducted Cooling
- Evaporative Cooling
- Split-System Heating
- Outdoor Entertainment Area
- Remote Garage
- Shed
- Fully Fenced
- Secure Parking
- Built-in Wardrobes
- Dishwasher
- Water Tank

