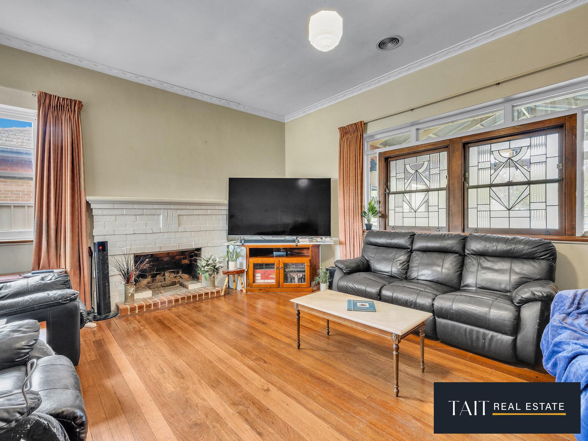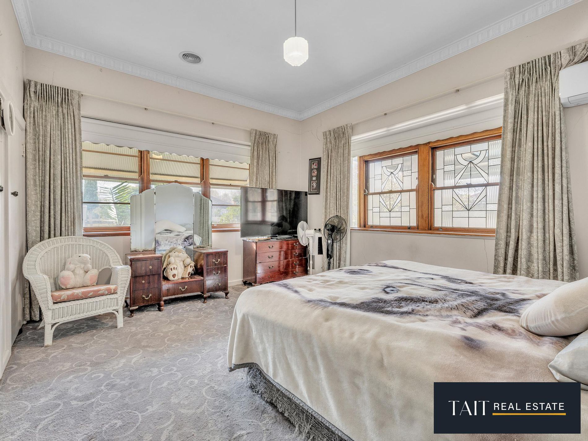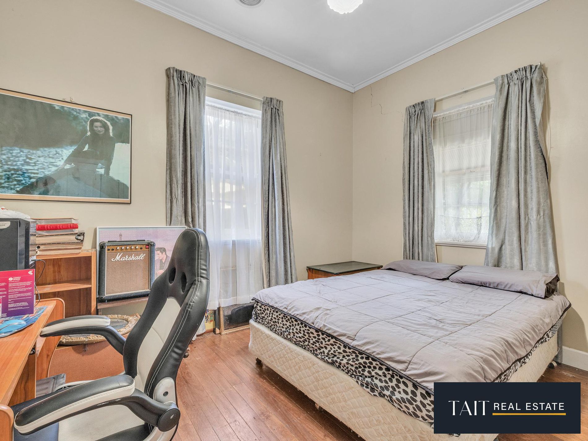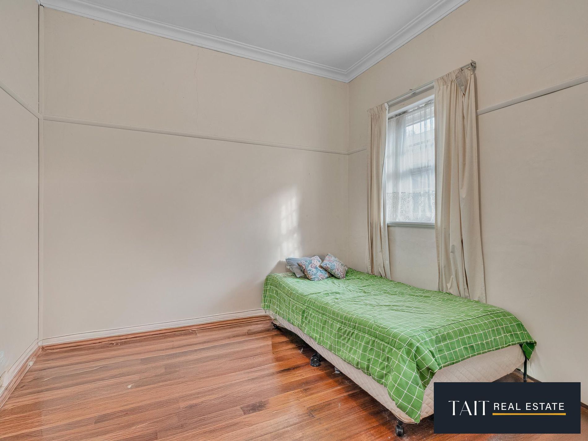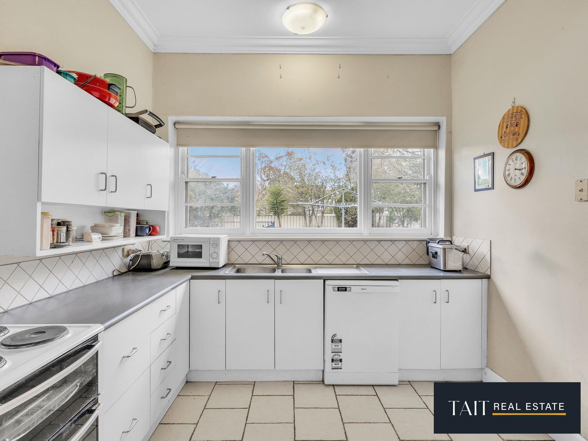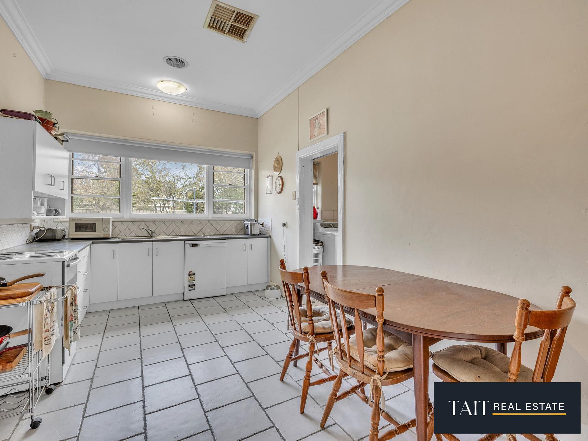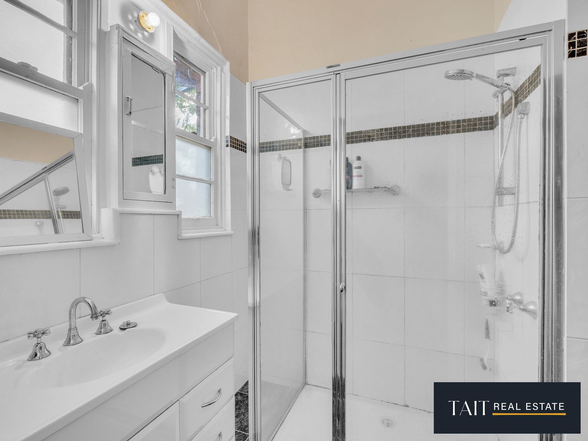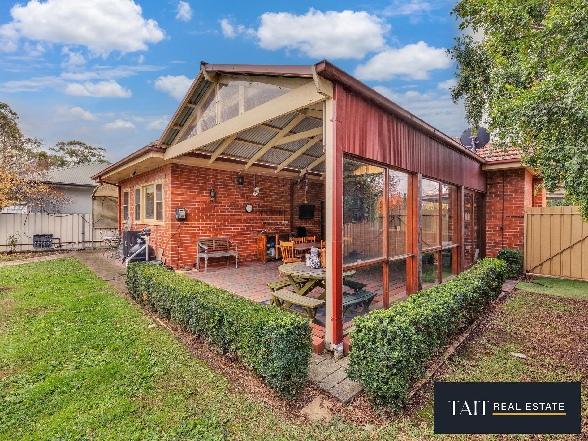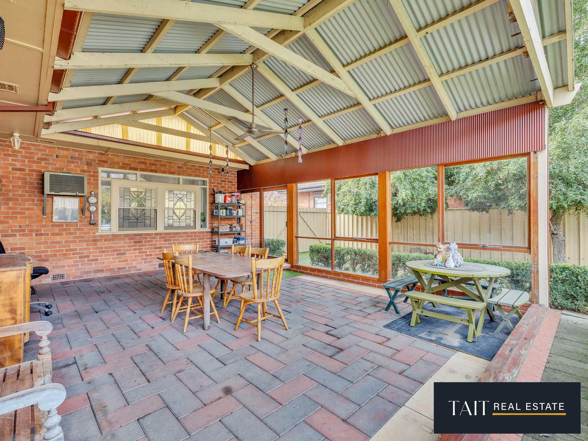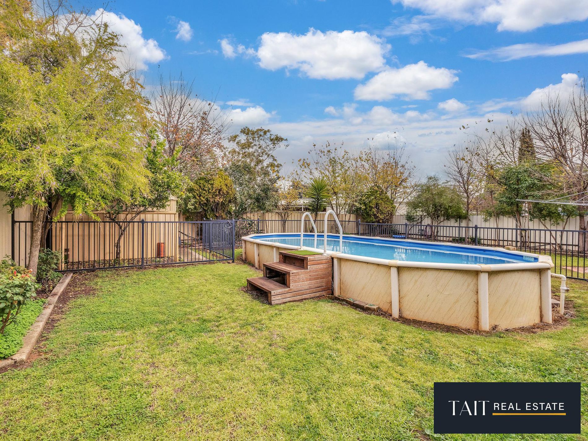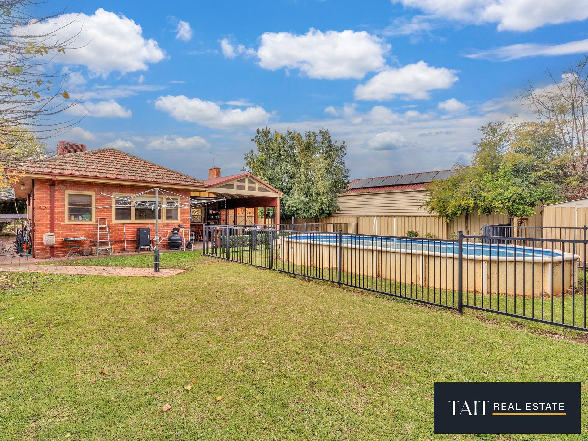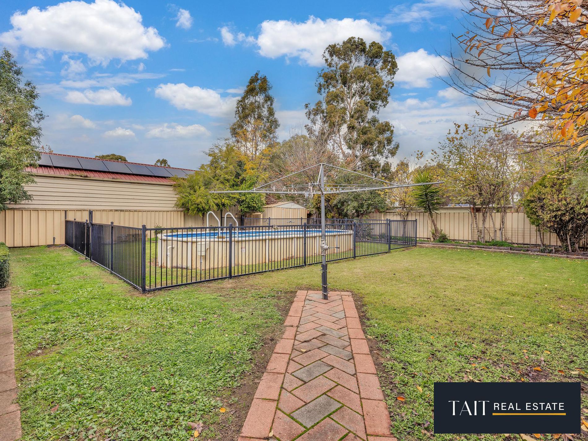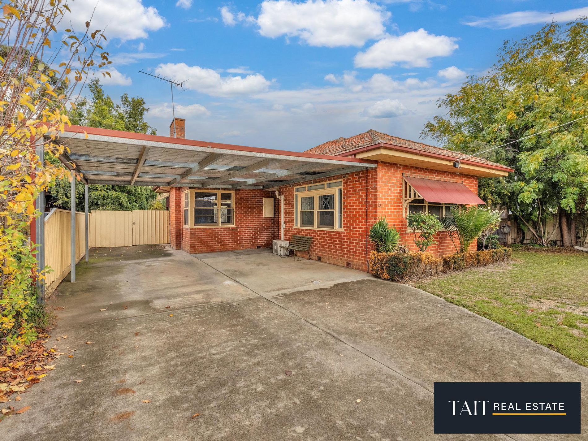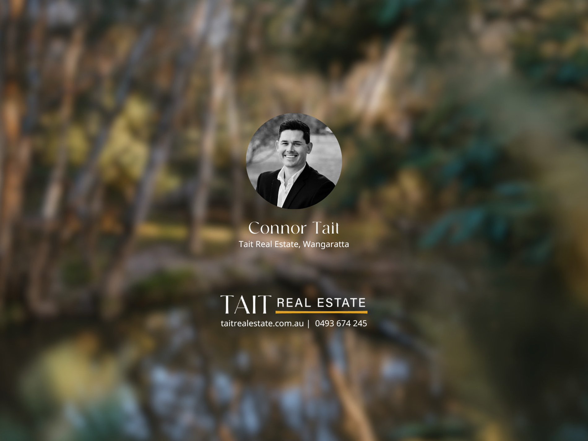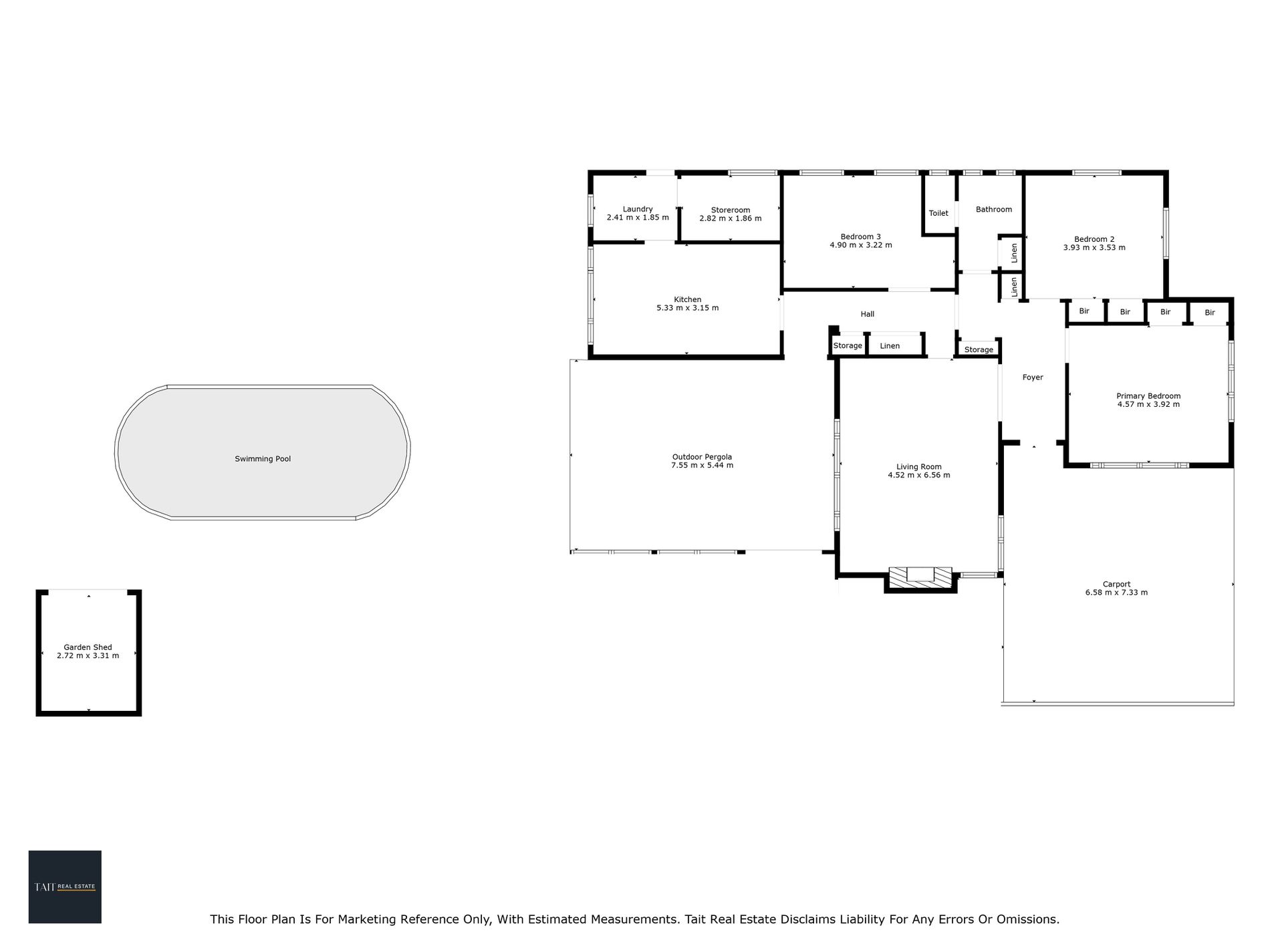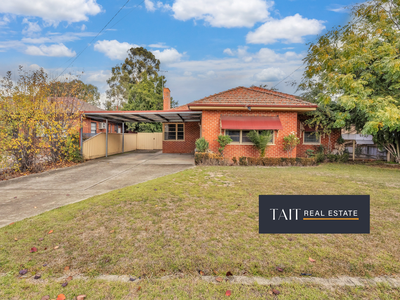Positioned just a short walk to the CBD, public hospital, and local shopping precincts, 13 Sisely Avenue presents a rare opportunity to secure a solid double red brick home on 850m2 site approx full of timeless character and charm in one of Wangaratta's most desirable West End pockets.
Steeped in classic features, the home showcases ornate rose ceilings, decorative cornices, 11-foot ceilings, polished hardwood floors, sash windows, and leadlight glasswork. A traditional open fireplace adds warmth and personality to the main living space, while large windows provide beautiful natural light throughout.
The central kitchen includes an electric cooktop, under bench oven, dishwasher, and ample cupboard space, complemented by a spacious separate laundry area. The home offers three bedrooms, two of which include built-in robes, all serviced by a neat bathroom with timeless finishes.
Step outside and be impressed by the 7m x 6m approx semi enclosed and paved outdoor entertainment area with a vaulted ceiling and fan-perfect for all-seasons. A semi in-ground chlorinated pool provides the perfect backdrop for summer enjoyment, surrounded by a secure, private rear yard and a paved fernery that runs the full length of the home.
Additional features include:
• 850m2 site approx
• Double car carport
• 4m x 5m garden shed with concrete slab
• Refrigerated air conditioning in lounge, ducted gas heating throughout + a reverse cycle split system in the main bedroom
Picture-perfect and full of appeal, this West End classic offers charm, space, and lifestyle in a convenient, tightly held location.
Contact Connor Tait today on 0493 674 245 to arrange your private inspection.
Features
- Ducted Heating
- Open Fireplace
- Ducted Cooling
- Split-System Heating
- Outdoor Entertainment Area
- Shed
- Fully Fenced
- Secure Parking
- Swimming Pool - Above Ground
- Built-in Wardrobes
- Floorboards
- Study


