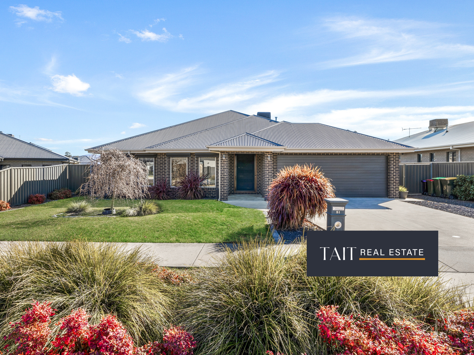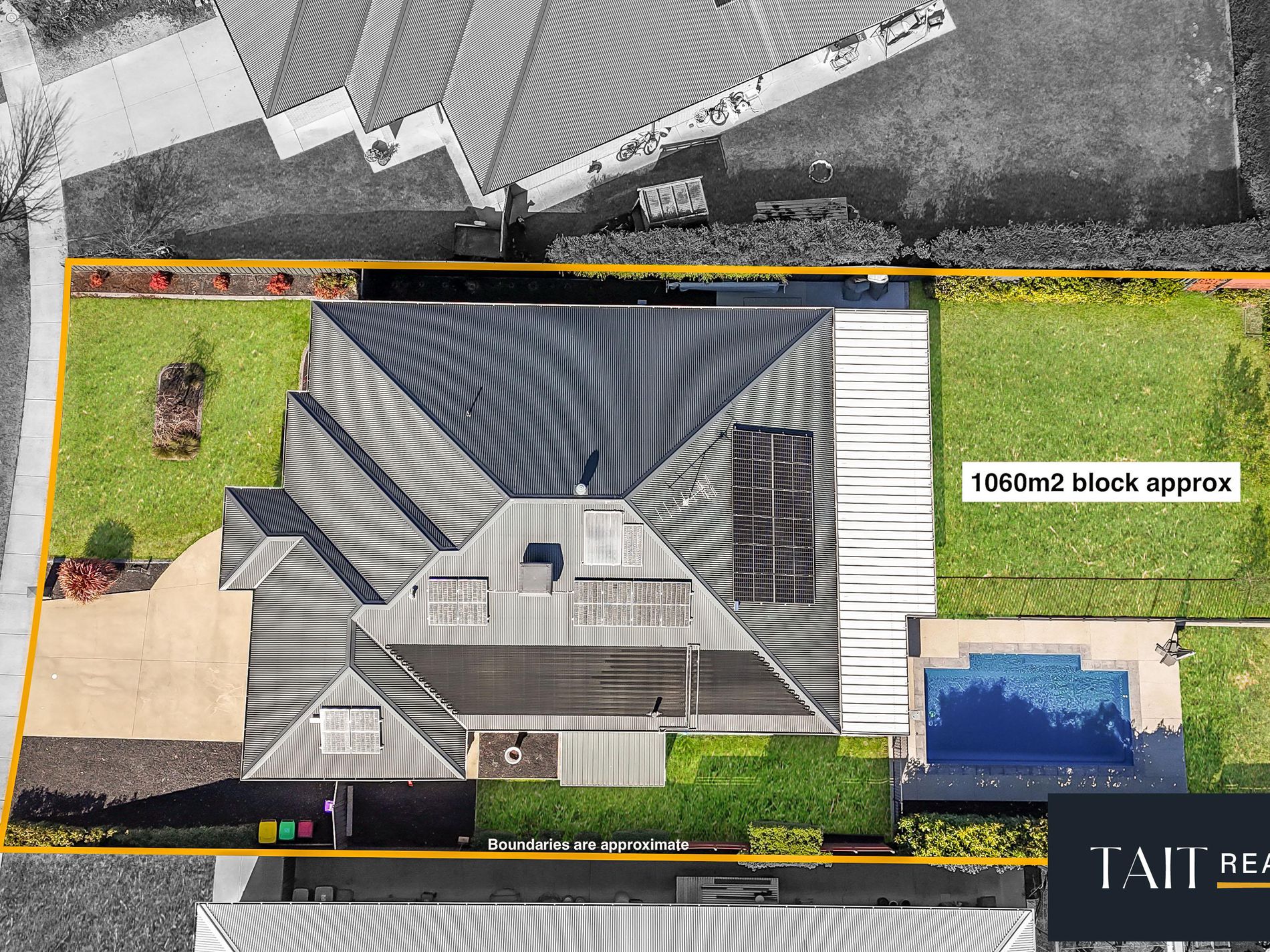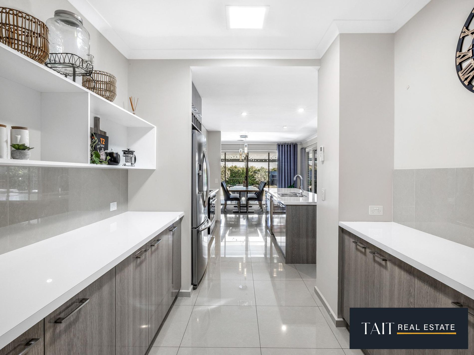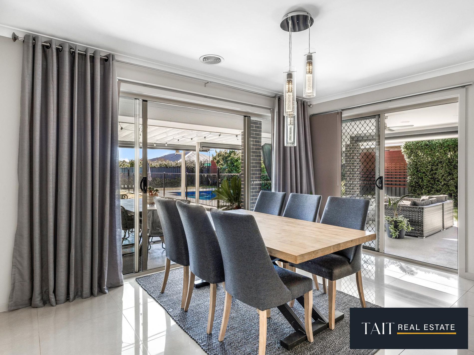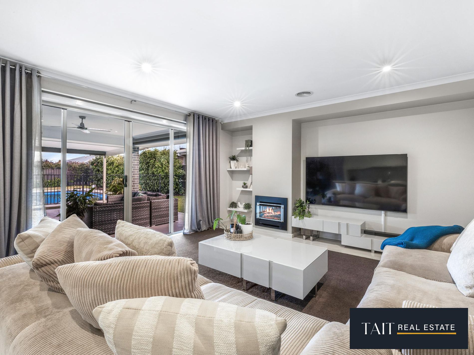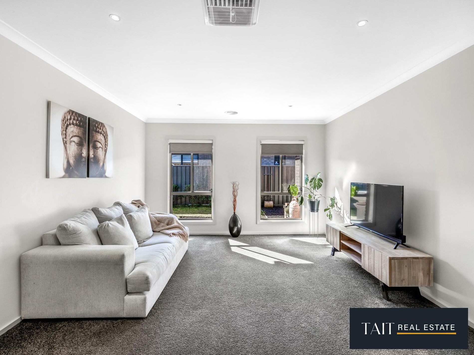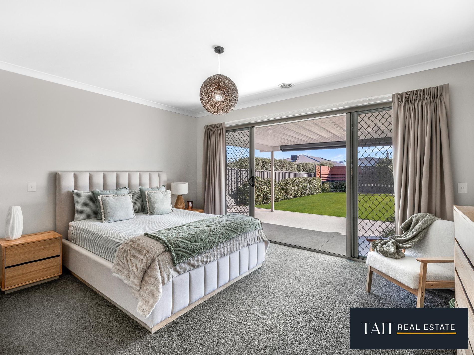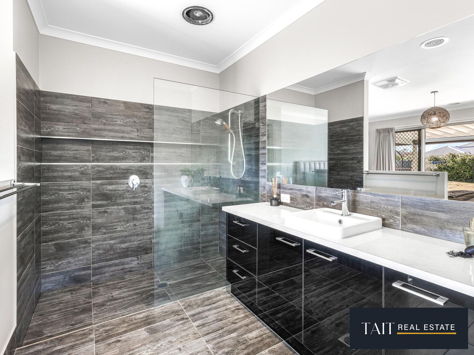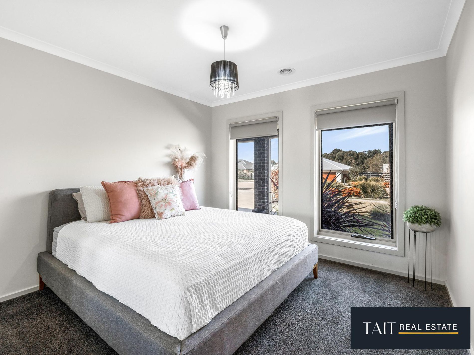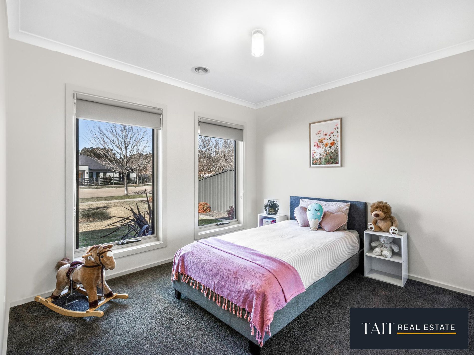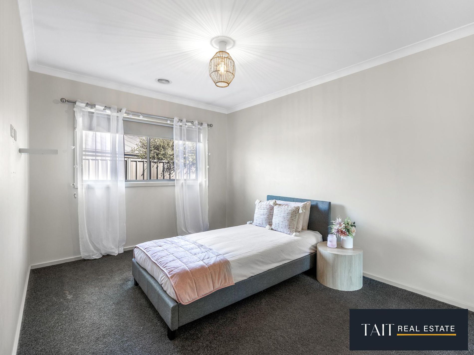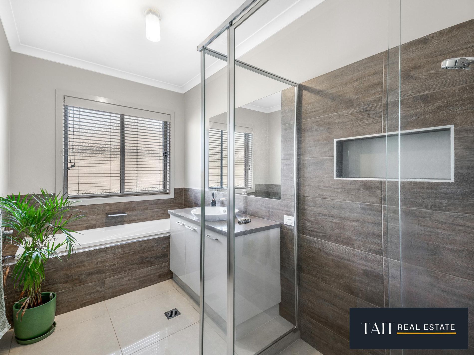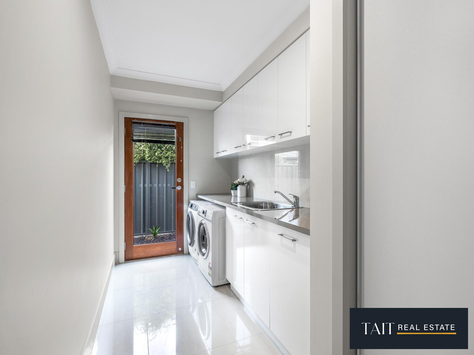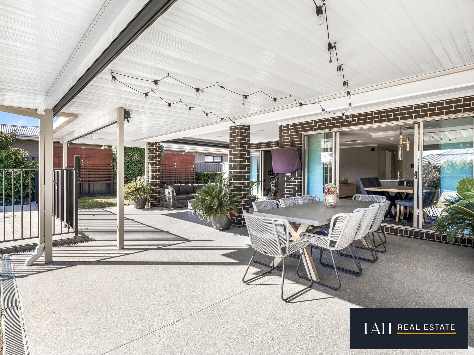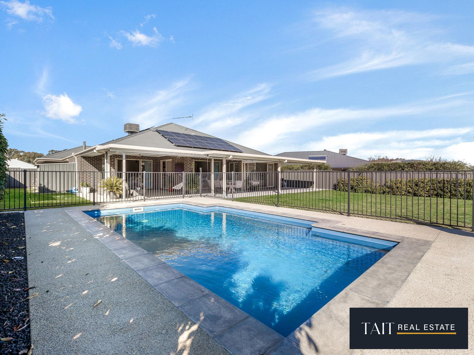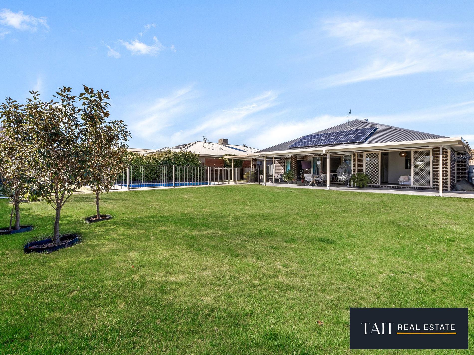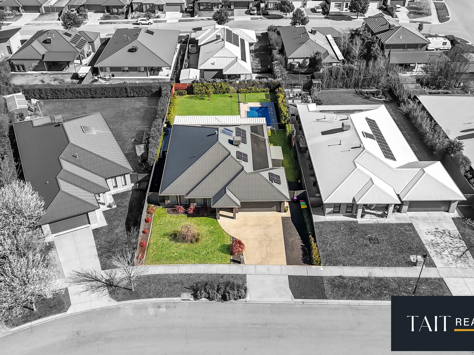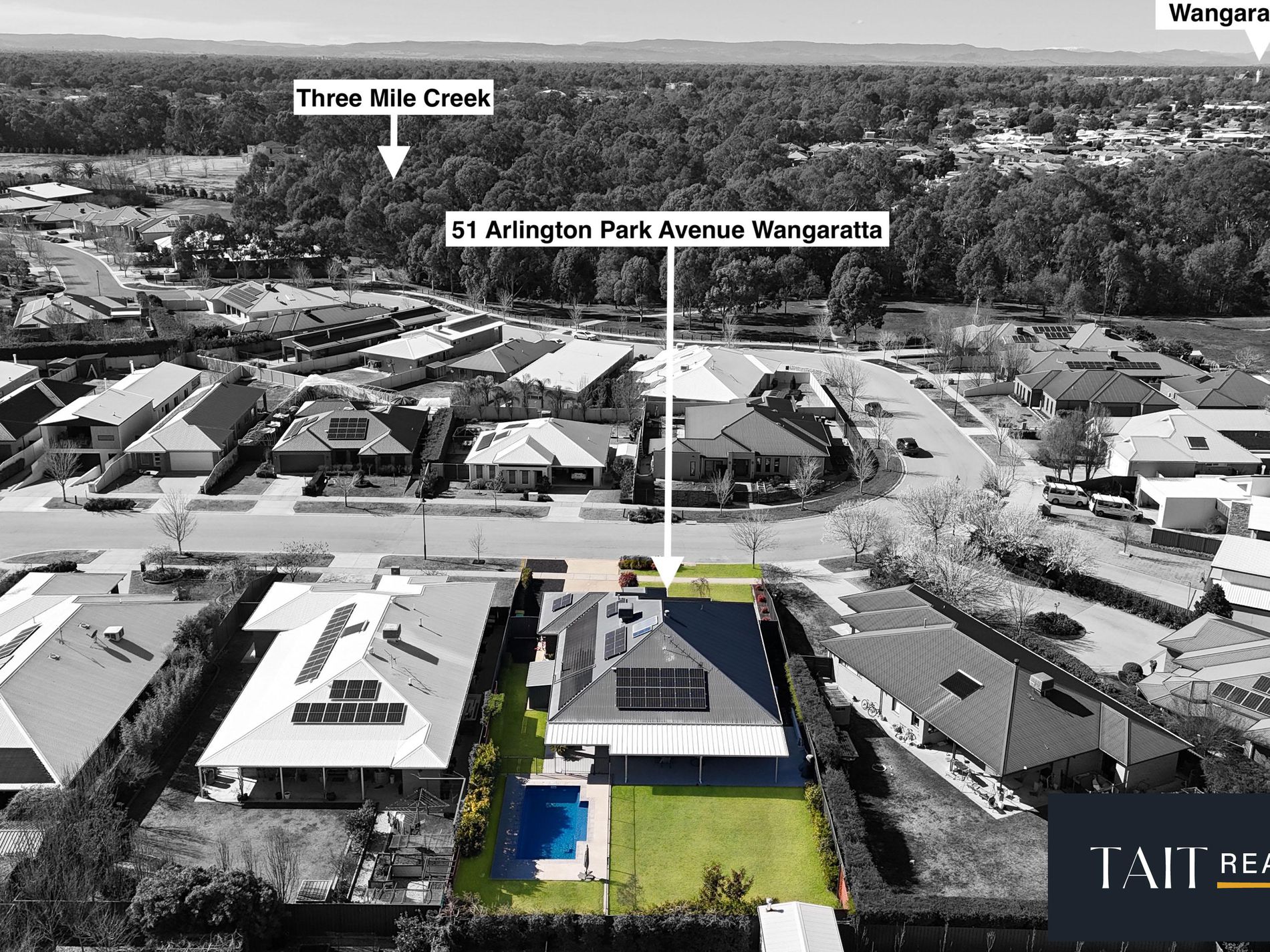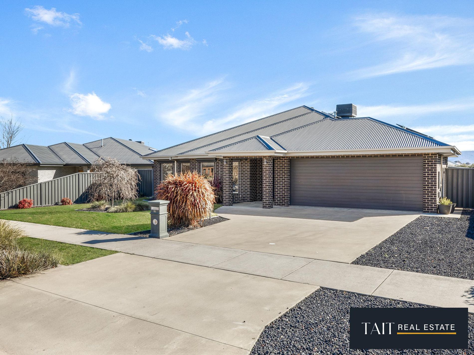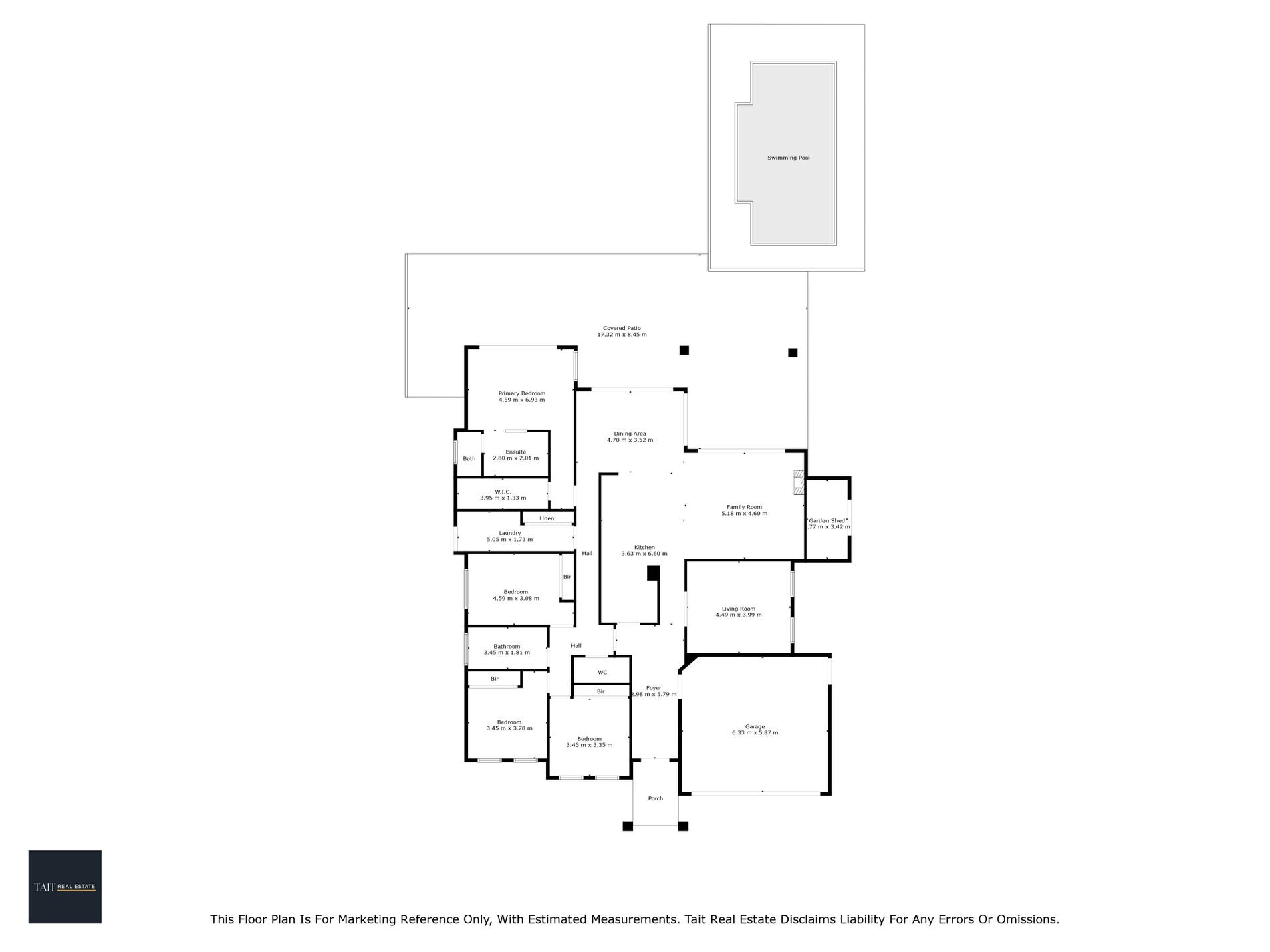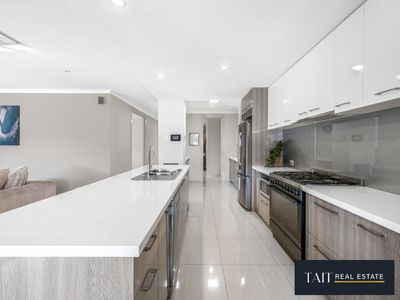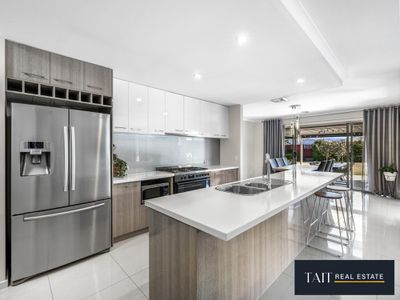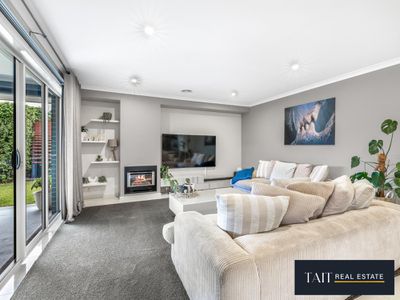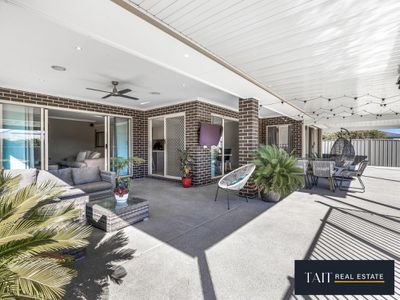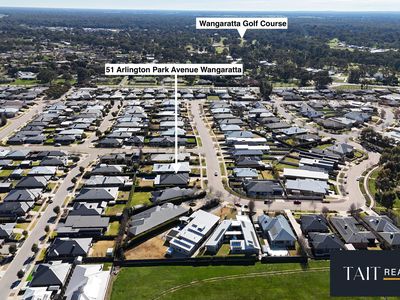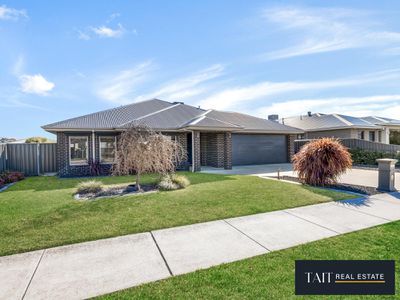Set in one of Wangaratta's most highly held pockets, this modern four-bedroom, two-living residence is perfectly designed for both family living and entertaining. Positioned on a spacious 1,060m² (approx.) block with rear yard access, the home combines contemporary comforts with quality finishes throughout.
The main bedroom is an oversized retreat featuring a walk-in robe, sliding doors to the alfresco, and a luxurious ensuite complete with feature tiles, a large vanity, a frameless shower with niche, and a separate toilet. The three additional bedrooms, all with built-in robes, are generous in size and are serviced by the central bathroom, featuring a separate shower, bath, and large vanity, along with the convenience of a separate water closet.
The open-plan kitchen, living, and dining area forms the heart of the home, seamlessly connecting to the expansive outdoor entertaining spaces. A walk-through pantry supports the well-appointed kitchen, which is complete with a dishwasher, 5-burner gas cooktop, and electric oven. The dining and family zones flow effortlessly to the impressive alfresco. Polished tiles add sophistication to the main living, where a feature gas log fireplace enhances the ambience.
Ducted gas heating and evaporative cooling ensure year-round comfort, complemented by quality window furnishings and abundant natural light.
Practicality has been thoughtfully considered with ample storage, including a laundry with overhead and under-bench cabinetry plus a sliding linen cupboard.
Outdoors is where this home truly shines. The expansive undercover alfresco overlooks the solar-heated, salt-chlorinated swimming pool - the ultimate setting for entertaining. Exposed aggregate concreting completes the pool surrounds and outdoor area, with plenty of space to park a caravan, boat, or trailer. The additional solar system helps with the ever rising energy costs.
To fully appreciate everything this home has to offer, contact Connor Tait at Tait Real Estate on 0493 674 245, email [email protected] , or visit www.taitrealestate.com.au.
Features
- Ducted Heating
- Ducted Cooling
- Evaporative Cooling
- Outdoor Entertainment Area
- Remote Garage
- Shed
- Swimming Pool - In Ground
- Fully Fenced
- Built-in Wardrobes
- Dishwasher
- Solar Panels

